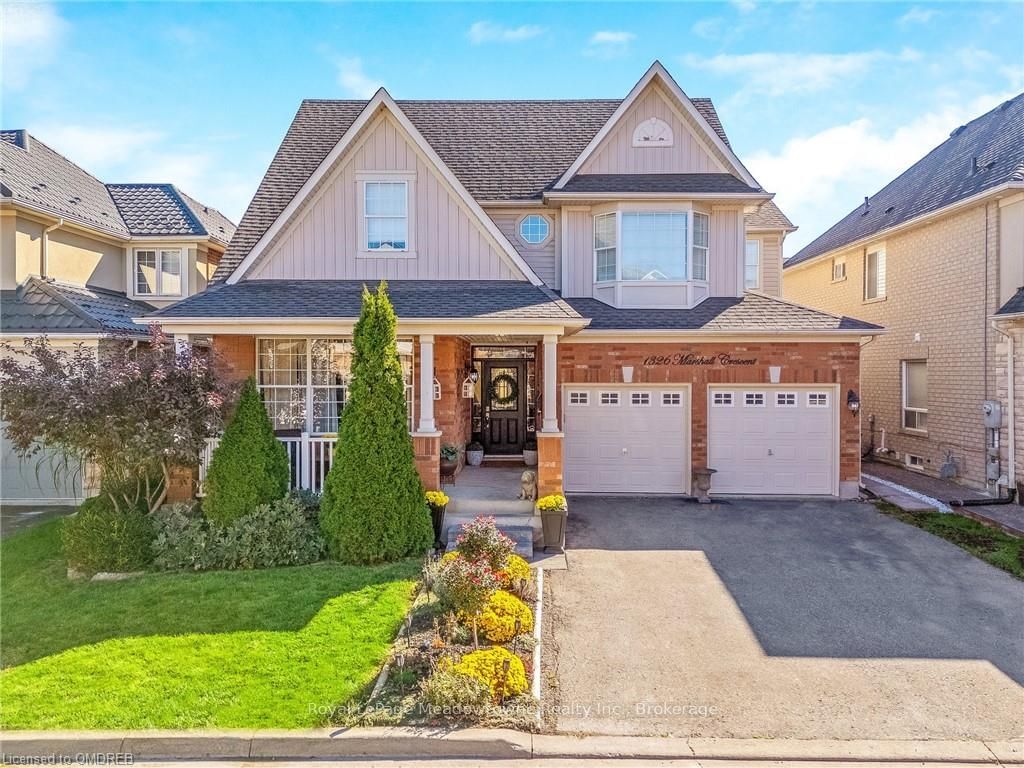$1,450,000
$*,***,***
4+2-Bed
4-Bath
Listed on 11/20/24
Listed by Royal LePage Meadowtowne Realty Inc., Brokerage
Situated on a quiet street in Milton's family-friendly Beaty neighbourhood, this home offers over 3,000 sq. ft. of living space with a welcoming atmosphere and pride of ownership throughout. Walking distance to public, Catholic, all-French, and elementary schools, daycare facilities, and the Beaty Library, this home also features a park around the corner for added convenience. The home includes a front porch for relaxing outdoors, parking for six vehicles (four in the driveway, two in the garage), and no sidewalk to shovel. The backyard is a private retreat, complete with an inground pool (2019) featuring a waterfall, two natural gas fire bowls, and a 10' x 10' pool shed with a pass-through bar and storage. Inside, the open-concept main floor offers 9-foot ceilings, refinished flooring, and a renovated kitchen (2019) with a custom copper sink and French doors to the backyard. The finished basement features an in-law suite with a bedroom, full bathroom, kitchenette, and potential for a second bedroom in the large storage area. Flexible move-in timing and well-maintained home in a fabulous area.
W10432632
Detached, 2-Storey
12+5
4+2
4
2
Attached
6
16-30
Central Air
Finished, Full
N
Brick, Vinyl Siding
Forced Air
Y
Inground
$5,390.00 (2024)
< .50 Acres
80.38x45.93 (Acres) - Inground pool with large cabana/shed in
